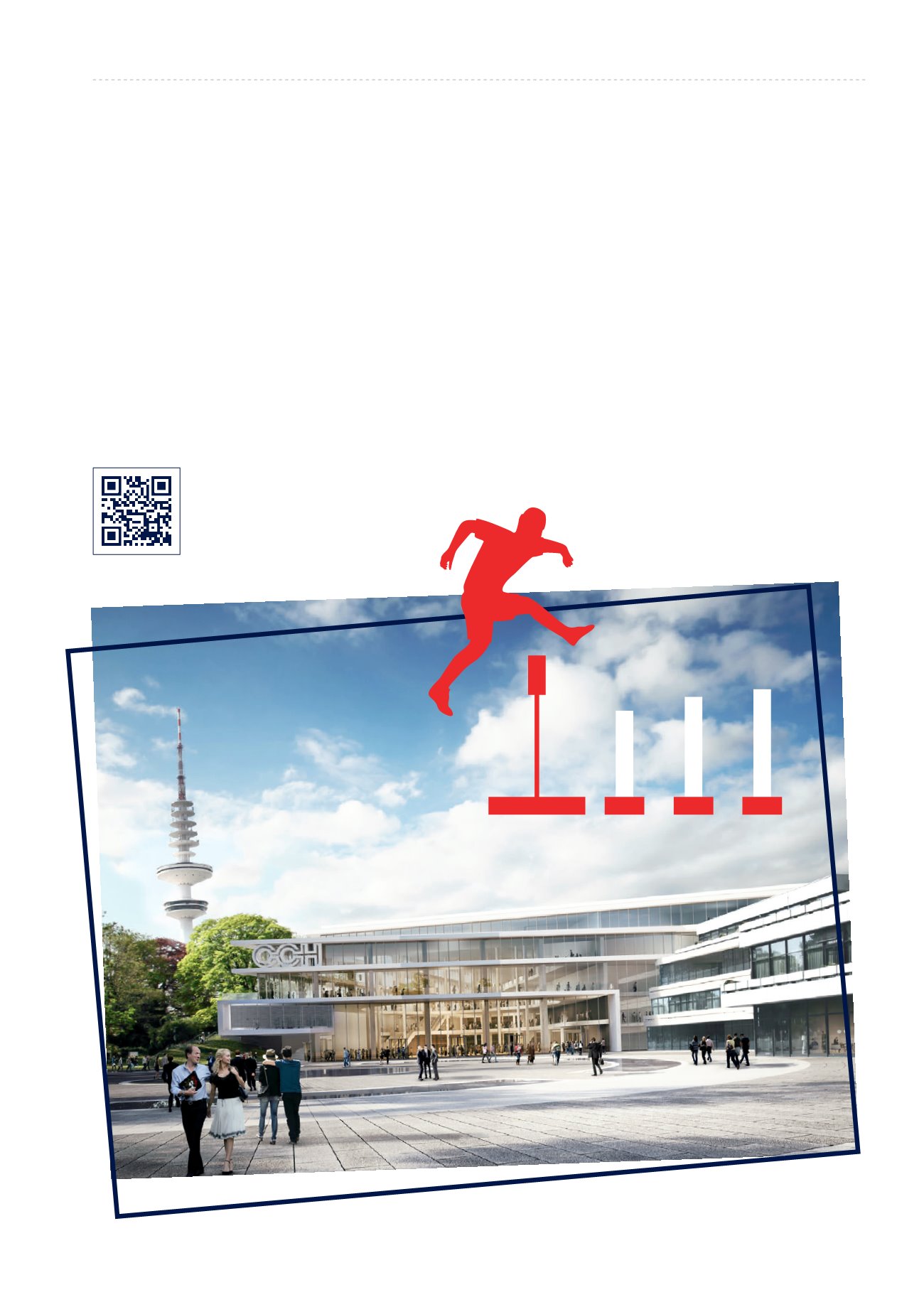

perspective, the buildings will be even more identifiable as
an ensemble, permitting a discernible integrated design
concept for the CCH, the hotel and the entrance area. One of
the main construction projects will be to redesign the CCH
forecourt. The plans for the construction also envisage a
new, high entrance hall flooded with light. In addition, there
will be barrier-free access from and to the Dammtor mainline
train station.
THE PLAN FOR THE “NEW CCH”
envisages a total of
36,000 square metres of usable space – roughly the size of
five football pitches – in the interior. As vertical and horizon-
tal separation is possible, the new space and room divisions
make the CCH suited to hosting several large-scale events at
the same time. Seating for up to 12,000 will be provided in
as many as 50 rooms. In 2019, the CCH will therefore regain
its position as Germany’s premier convention centre. The
calendar for the period after construction work has ended
is already filling up because convention venues are usually
booked years in advance.
✱ ✱ ✱
To get an idea of what the CCH will look
like, visit our website and take a virtual tour
of the building.
POSITIVE TREND IN
ATTENDANCE FIGURES
353,580 390,101
2013
2014
332,392
2012
33
Hamburg Messe und Congress | Annual Report 2014
THE NEW CCH










